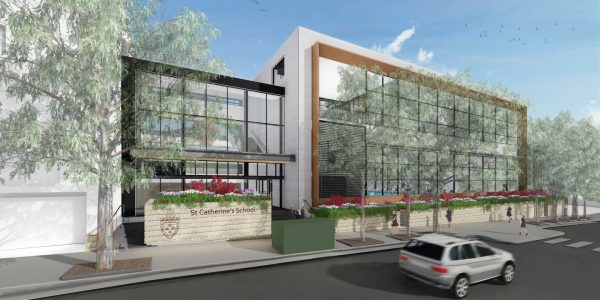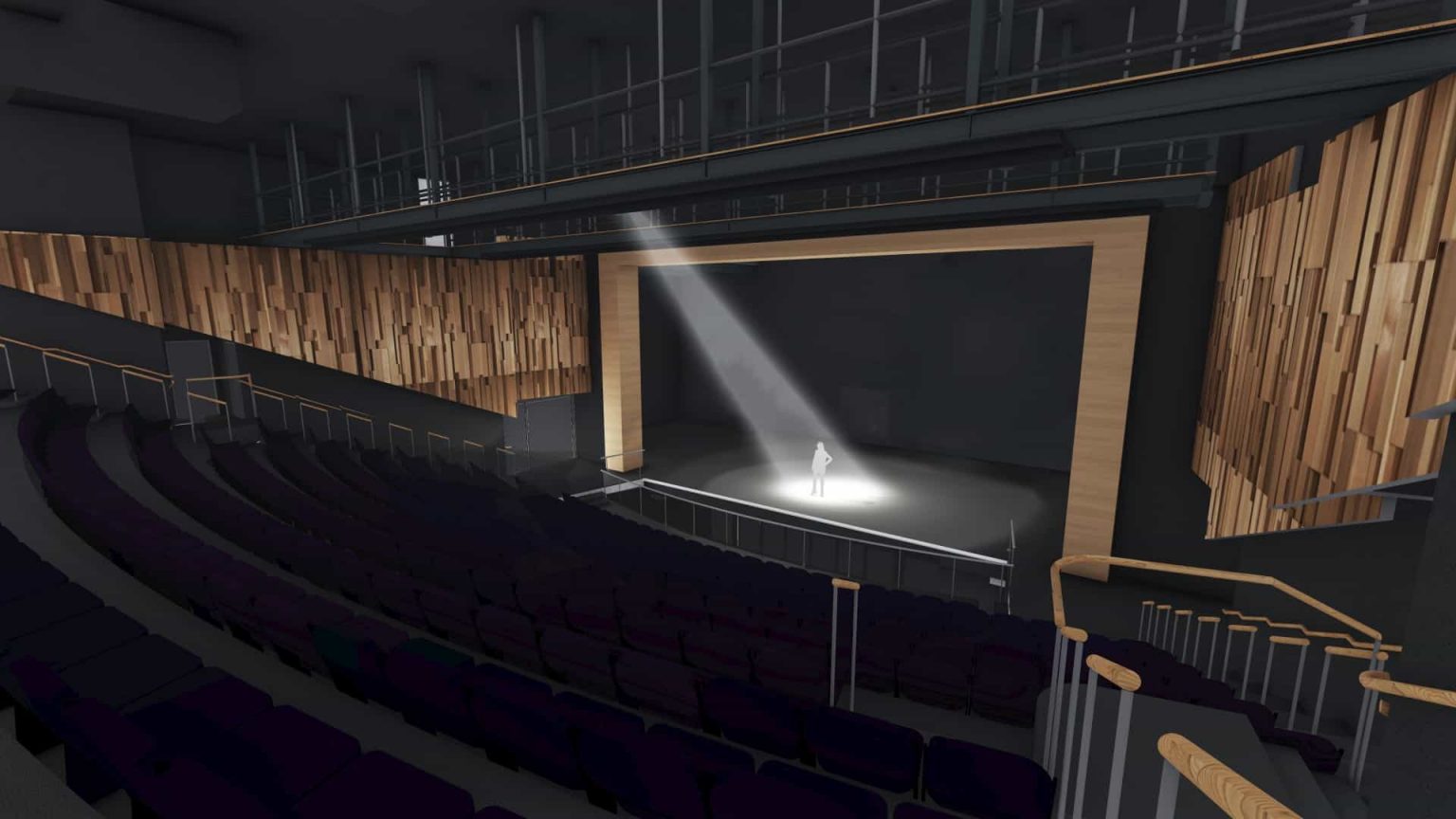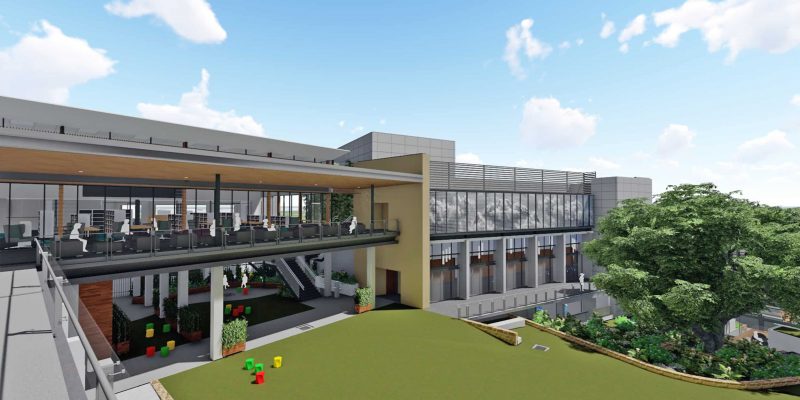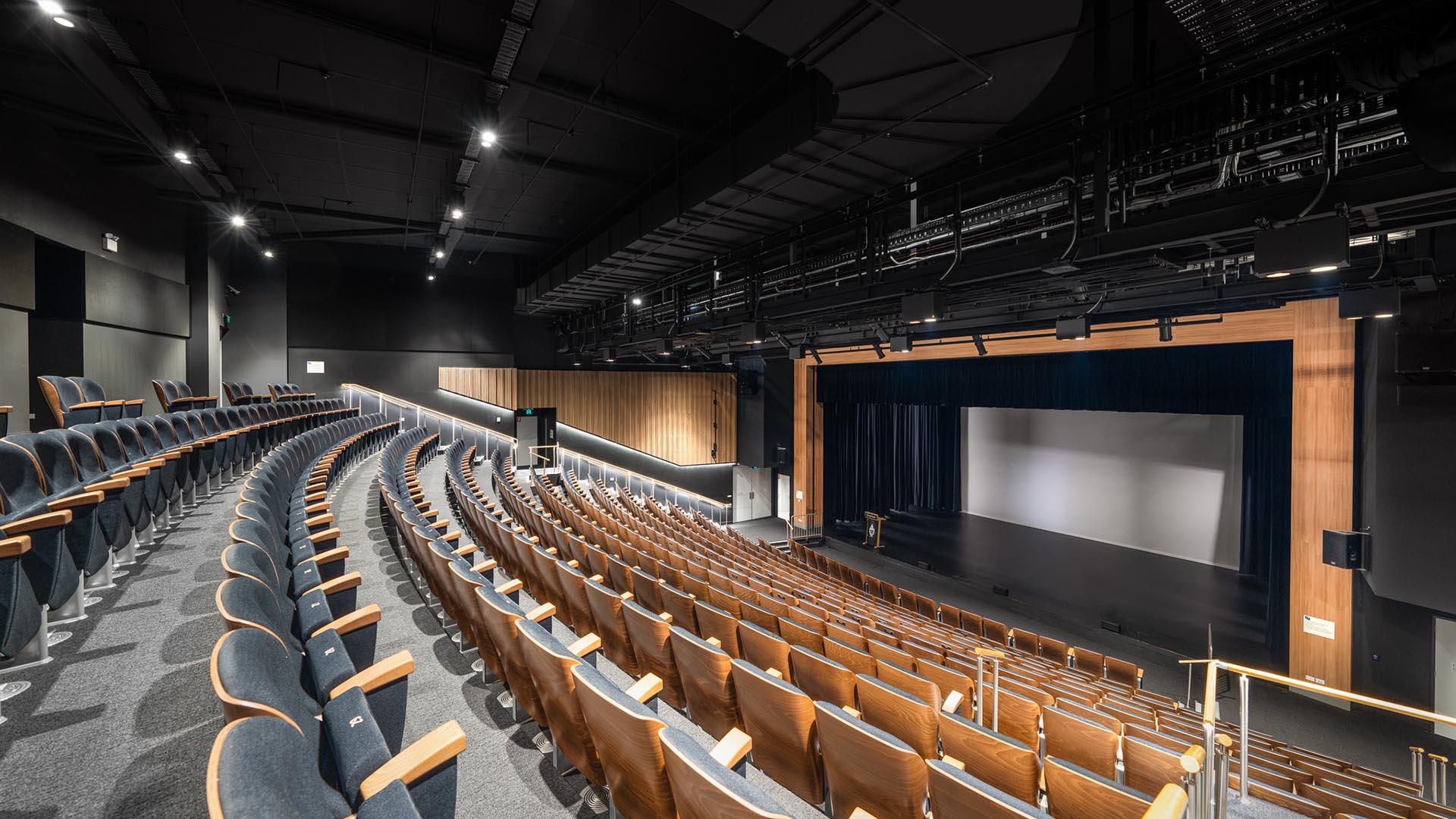
| End Customer: | St. Catherines School |
| Location: | Waverley |
| Duration: | Current – Ongoing |
| Capability: | Communications & Audio Visual |
Overview
The project involves construction of a new multi-storey building containing a basement level car park, an aquatic centre, performing arts auditorium, multipurpose hall and all associated spaces. Alterations and additions will be made to existing buildings adjoining the Stage 1 building footprint in order to accommodate a new building including new links to the adjoining Dame Joan Sutherland Performing Arts Centre (DJSC) and a new covered pedestrian link at grade (Level 4), the adjacent Jo Karaolis Sports Centre (JKSC).
Scope
Ekeohm are engaged to construct the communications and Audio Visual network for the new pool, performing arts centre and associated buildings, to achieve the finished design which will provide cutting edge technology to bring users of the school a neoteric performing arts system to rival most modern theatres.




